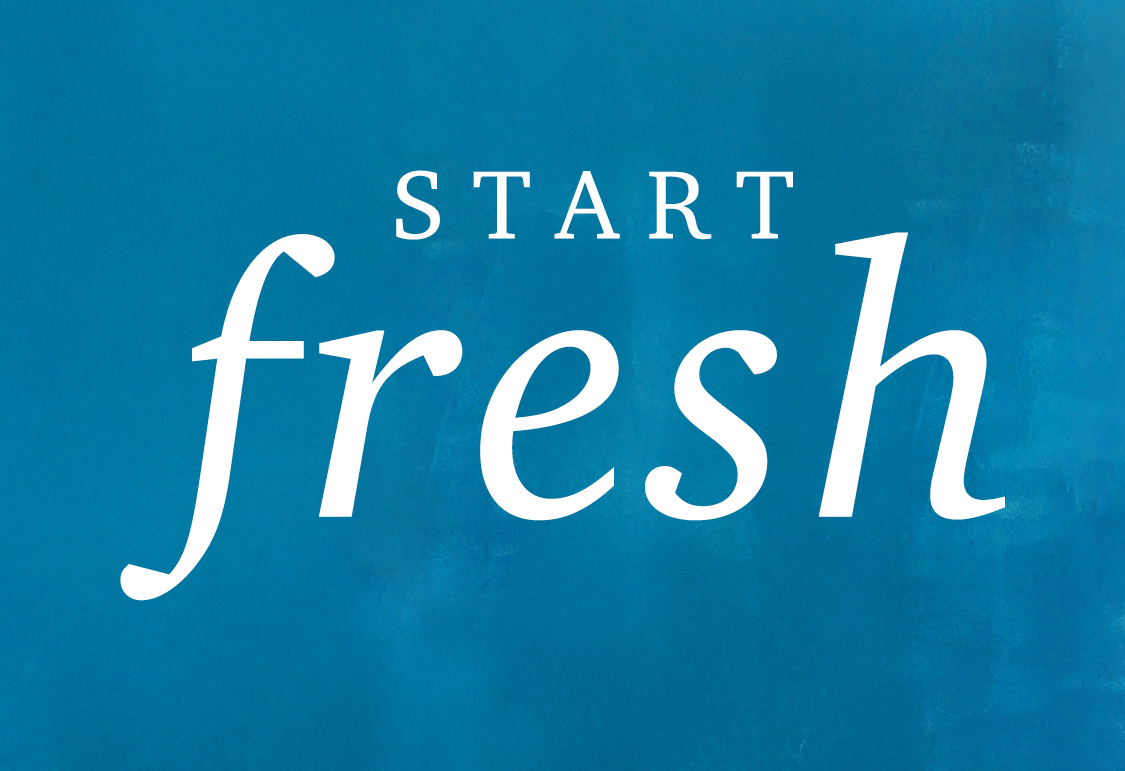This is a carousel with a large image above a track of thumbnail images. Select items from the thumbnail track or use the carousel controls on either side of the large image to navigate through the different images.
Senna
New Homes in Leon Valley, TX
Sales Office Hours
Monday 10:00 AM - 6:00 PM
Tuesday 10:00 AM - 6:00 PM
Wednesday 10:00 AM - 6:00 PM
Thursday 10:00 AM - 6:00 PM
Friday 10:00 AM - 6:00 PM
Saturday 10:00 AM - 6:00 PM
Sunday 12:00 PM - 6:00 PM
Overview
Welcome to Senna, a new community offering inspired homes for sale in Leon Valley, TX! Showcasing modern open layouts and designer-selected finishes, Senna’s floor plans are as perfect for entertaining as they are for everyday living. This beautiful community offers a prime location close to I-410, near regional employment, economic, and entertainment hubs. You’ll also enjoy easy access to restaurants, shopping and recreational options. Find your dream home here today!
Available homes
Lock in your dream home through our convenient and completely online Buy Now process.
-
Rudy - 1900
7338 Teal Trace | Lot 100201
Est. Completion:
Move-in Ready!Single Family Home
Est. Loading... /mo$399,990-
1,900 sq ft
-
4 br
-
2.5 ba
-
2 bay
-
-
Rudy - 1900
7359 Teal Trace | Lot 150101
Est. Completion:
Move-in Ready!Single Family Home
Est. Loading... /mo$401,260-
1,900 sq ft
-
4 br
-
2.5 ba
-
2 bay
-
-
Lawson - 2057
7335 Teal Trace | Lot 090101
Est. Completion:
Apr. Move In.Single Family Home
Est. Loading... /mo$411,539-
2,057 sq ft
-
4 br
-
3 ba
-
2 bay
-
-
Hawthorne - 1802
7347 Teal Trace | Lot 120101
Est. Completion:
Move-in Ready!Single Family Home
Est. Loading... /mo$397,990-
1,802 sq ft
-
3 br
-
2.5 ba
-
2 bay
-
-
Harper - 1952
7343 Teal Trace | Lot 110101
Est. Completion:
Move-in Ready!Single Family Home
Est. Loading... /mo$399,319-
1,952 sq ft
-
3 br
-
2.5 ba
-
2 bay
-
-
Harper - 1952
7322 Teal Trace | Lot 060201
Est. Completion:
Apr. Move In.Single Family Home
Est. Loading... /mo$403,764-
1,952 sq ft
-
3 br
-
3 ba
-
2 bay
-
-
Lawson - 2057
7334 Teal Trace | Lot 090201
Est. Completion:
Move-in Ready!Single Family Home
Est. Loading... /mo$414,990-
2,057 sq ft
-
4 br
-
2.5 ba
-
2 bay
-
-
Harper - 1952
7363 Teal Trace | Lot 160101
Est. Completion:
Move-in Ready!Single Family Home
Est. Loading... /mo$389,990-
1,952 sq ft
-
3 br
-
2.5 ba
-
2 bay
-
Floor Plans
Check out quality layouts that may be available for purchase at this community today!
-
Harper - 1952
Single Family Home
Est. Loading... /moFrom $374,990-
1952 sq ft
-
3 br
-
3 ba
-
2 bay
-
-
Lawson - 2057
Single Family Home
Est. Loading... /moFrom $386,990-
2057 sq ft
-
4 br
-
3 ba
-
2 bay
-
-
Avery - 1681
Single Family Home
Est. Loading... /moFrom $349,990-
1681 sq ft
-
3 br
-
3 ba
-
2 bay
-
-
Hawthorne - 1802
Single Family Home
Est. Loading... /moFrom $372,990-
1802 sq ft
-
4 br
-
2.5 ba
-
2 bay
-
-
Rudy - 1900
Single Family Home
Est. Loading... /moFrom $369,990-
1900 sq ft
-
4 br
-
2.5 ba
-
2 bay
-
Explore homesites at this community!
Get a feel for the neighborhood and find the right homesite for you.
Area Information
Shopping
-
Walmart SupercenterLeon Valley, TX, 78250
-
H-E-B GroceriesSan Antonio, TX, 78250
-
Hobby LobbySan Antonio, TX, 78238
-
The Home DepotSan Antonio, TX, 78229
Dining
-
Sichuan HouseSan Antonio, TX, 78238
-
Texas RoadhouseSan Antonio, TX, 78238
-
Yammy's Indian RestaurantSan Antonio, TX, 78238
-
El Monte BBQSan Antonio, TX, 78238




















































